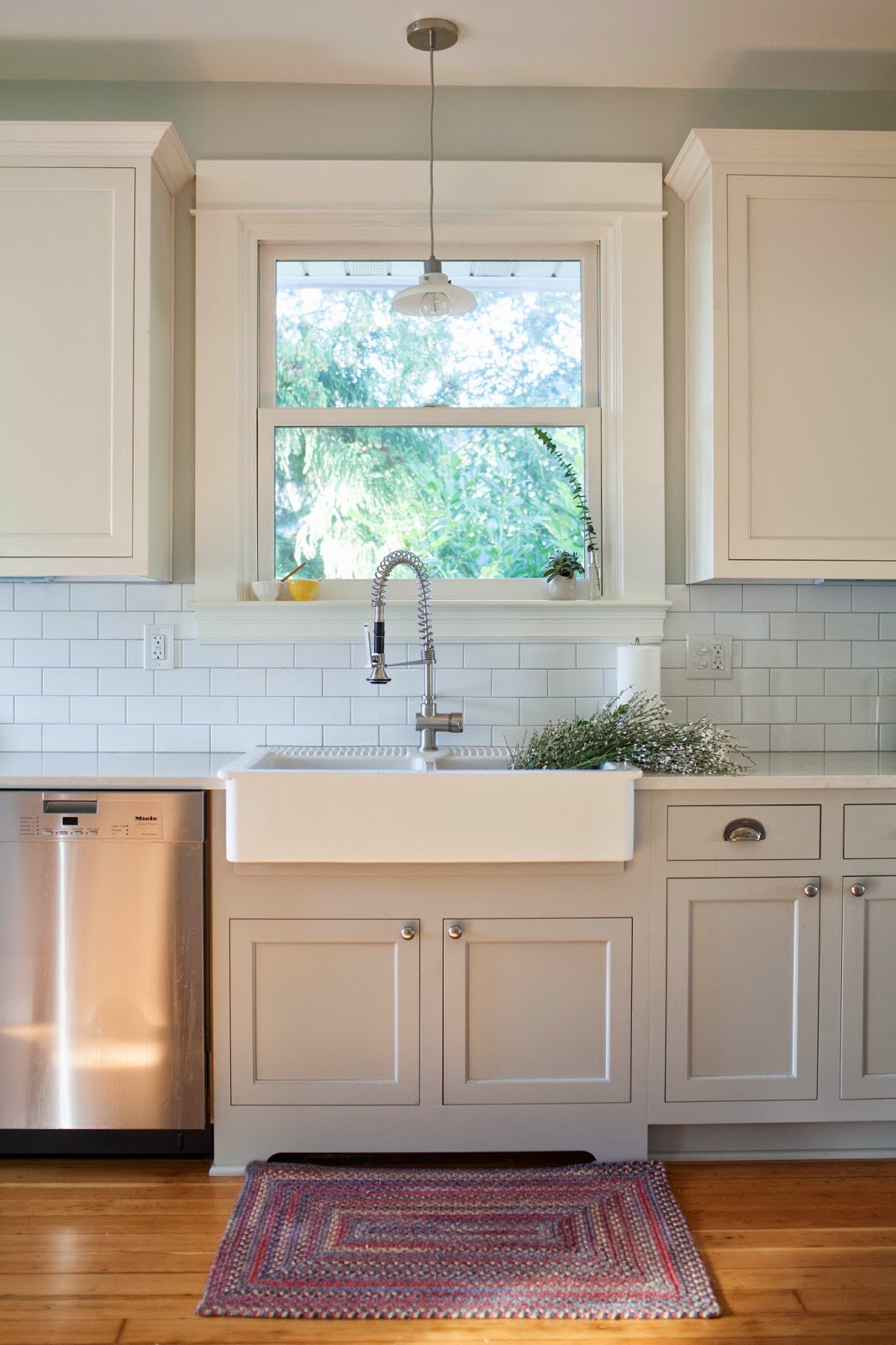
A lot of people ask me about kitchens – what is the best design ? What oven is best etc ? So I thought I’d share the new kitchen I’m building with you. After many years of renting, I’m finally able to be able to buy my own home. I took the road less travelled around 25 years ago, wanting to walk a path that was true to me, so to be able to have lived that truth and now be able to buy my own home is quite special. First up, that is not my kitchen in that photo above !!! It’s the renovation done by Hummingbird High ( a favourite blog) as is the picture below.
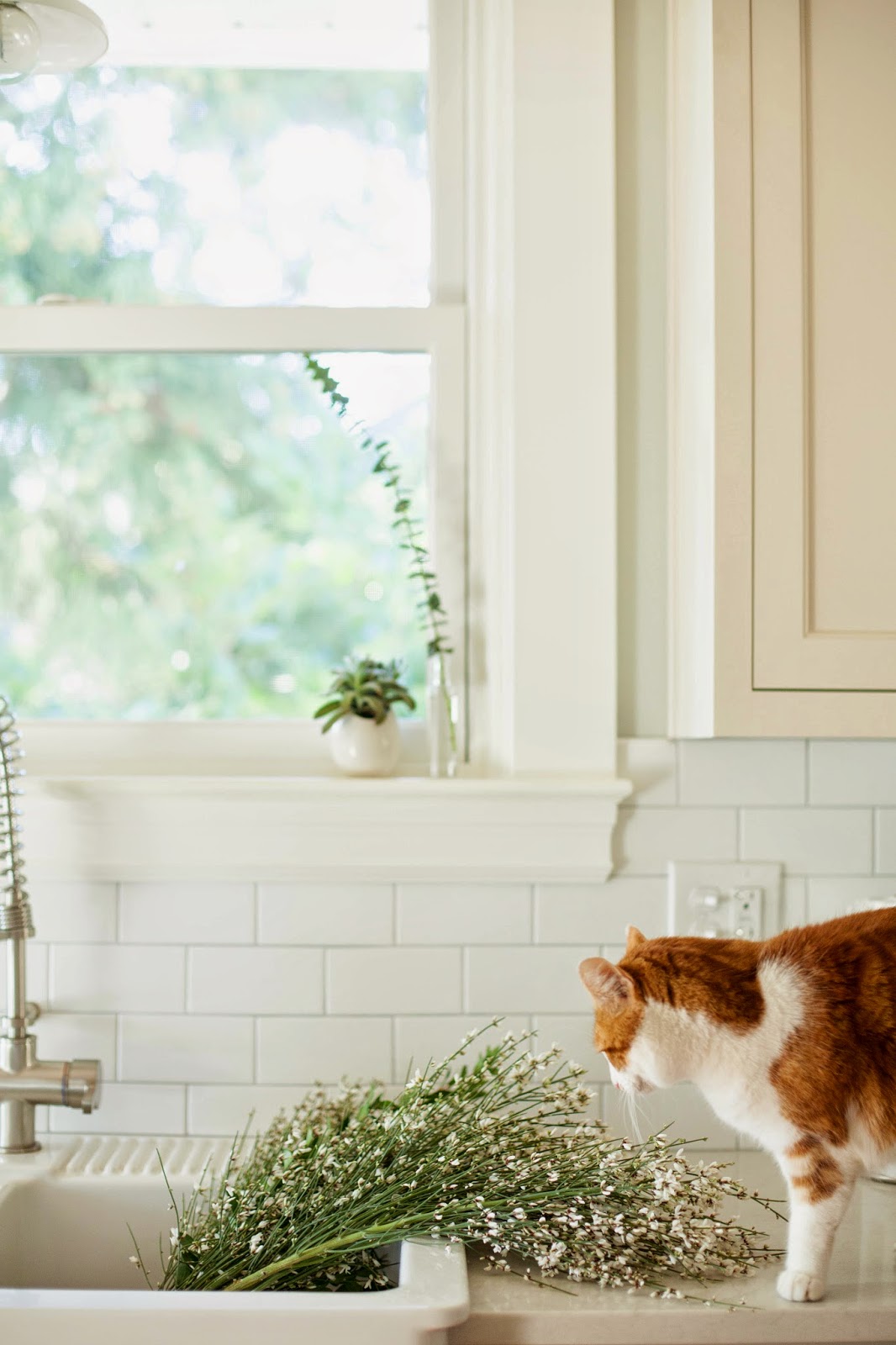
I am restricted by budget, so primarily I have gone for space. The kitchen will be an L shape at one end of a very large room that will be home to the living area and my office space, with lots of light flooding in. At the kitchen end of the long wall will be a large window above the sink, with workbenches, dishwasher and fridge finishing that off. Along the smaller L wall, will be the stove and bench space. I dislike fixed island benches, preferring to use the green free standing bench you can see in the picture below. This has been with me for around 28years and was made from an old jarrah wood desk. Everything you can see that is green, is brand new pine, painted and distressed (and now worn from years of use). This bench has seen such love, laughter, heartbreak and tears, plans hatched, businesses born, friendships formed and broken, and a family built around it – it’s seen it all. It’s been in just about every kitchen my daughter and I have lived in and for me, it is the heart and soul of my kitchen. I believe in and love LOTS of big, wide and long bench space – there is no such thing as too much in my experience, so I will also have my stainless steel benches (great for rolling pastry) to extend the work space, and for classes.
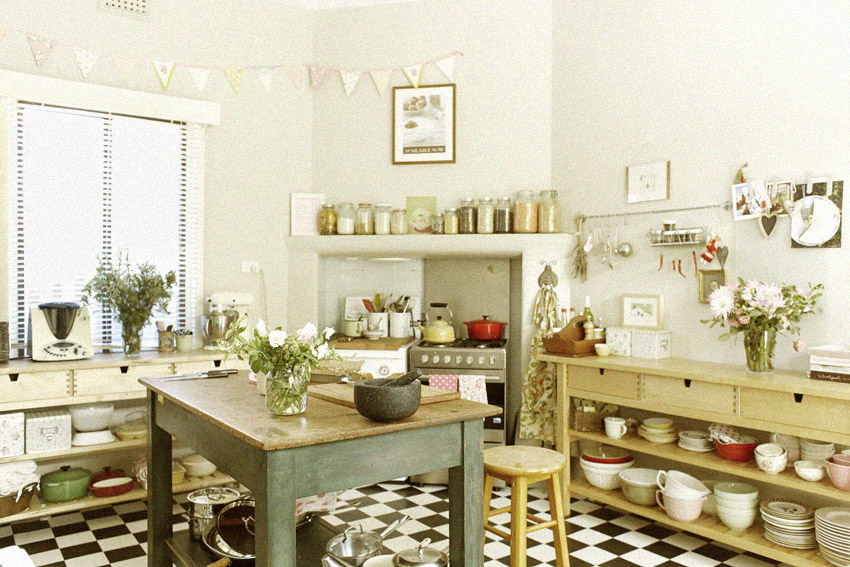
The floors will be large grey tiles (no budget for wooden floors), I’ve chosen this colour as primarily they won’t show the dirt as much and will be easy to keep clean. Whilst I love the black and white check lino in my current kitchen, it would be too much for such a large space. My cupboard choice is heavily influenced by those in Hummingbird High, and in the picture you see below.. from the January 2016 issue of the Living Etcetera Magazine. I’m going for a slightly off white (just so that it is not white white, but not cream white), and I’m thinking that the grey floors, along with the white cupboards will create a beautiful back drop for the colours I love (well, that is pink for one). Did you know that Santa gave me a pastel pink Smeg fridge for Christmas ? Yes truly. I was beside myself with shock and excitement – the generosity of one beautiful soul. So I’m thinking the beautiful grey floor, white cupboards, white ceramic sink, white oven (we will talk about that in a minute) with the pop of the soft pink will work a treat. I’m using Essastone for the benchtops, made from quartz and incredibly hardy and easy to keep clean – colour will be white, with tiny grey fleck in it. Splashback will be matte white subway tiling.
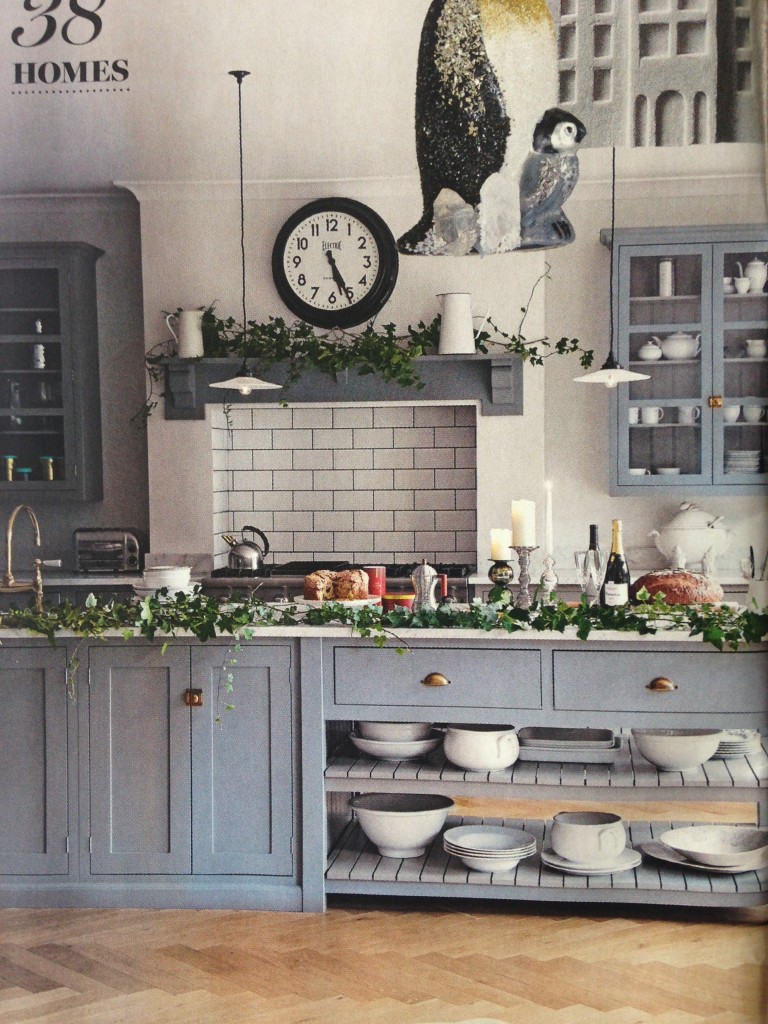
I’ve chosen the classic Ikea ceramic sink – it’s the same one you can see above in the Hummingbird High kitchen – really though, I suspect this was a choice of the heart, and not as practical as I’d like. But alas, it’s done. I’m concerned that as it sits above the bench top, it’s going to make draining and wiping down a bit tricky, but there you go..the heart wants what the heart wants.
Let’s talk about the oven – I’m a cook, and specifically a baker, so the oven choice is mighty important. I am firm on the choice of gas stove top, I don’t like electricity, and I really don’t like induction. I like a flame, and believe the energy imparted from a flame is far more vital than electricity, but I also don’t like the way electricity and induction pulse. I like a flame, I like to see what’s going on. The stove/oven I’ve chosen is the beautiful, beautiful, practical and extremely functional Smeg Victoria Cooker in cream. I’ve always wanted a vintage stove, seen them in the United States, had pictures of them pinned up on my wall for years. I love Smeg products – they are beautifully designed, they are still made in Italy, still family run but mostly, they are functional. They work. They bake beautifully (they are very true to temperature). Oh and did I say, the Victoria is beautiful? It looks a bit yellowish in the photo below, but when it’s next to the white, it softens up (you can see it set in a kitchen in that little web grab photo too). It’s going to look gorgeous with the stunning Smeg pink fridge (again, gorgeous + functional) and that white sink. I’ve chosen it also because I believe that if you cook for a family, you are going to need more than one oven.
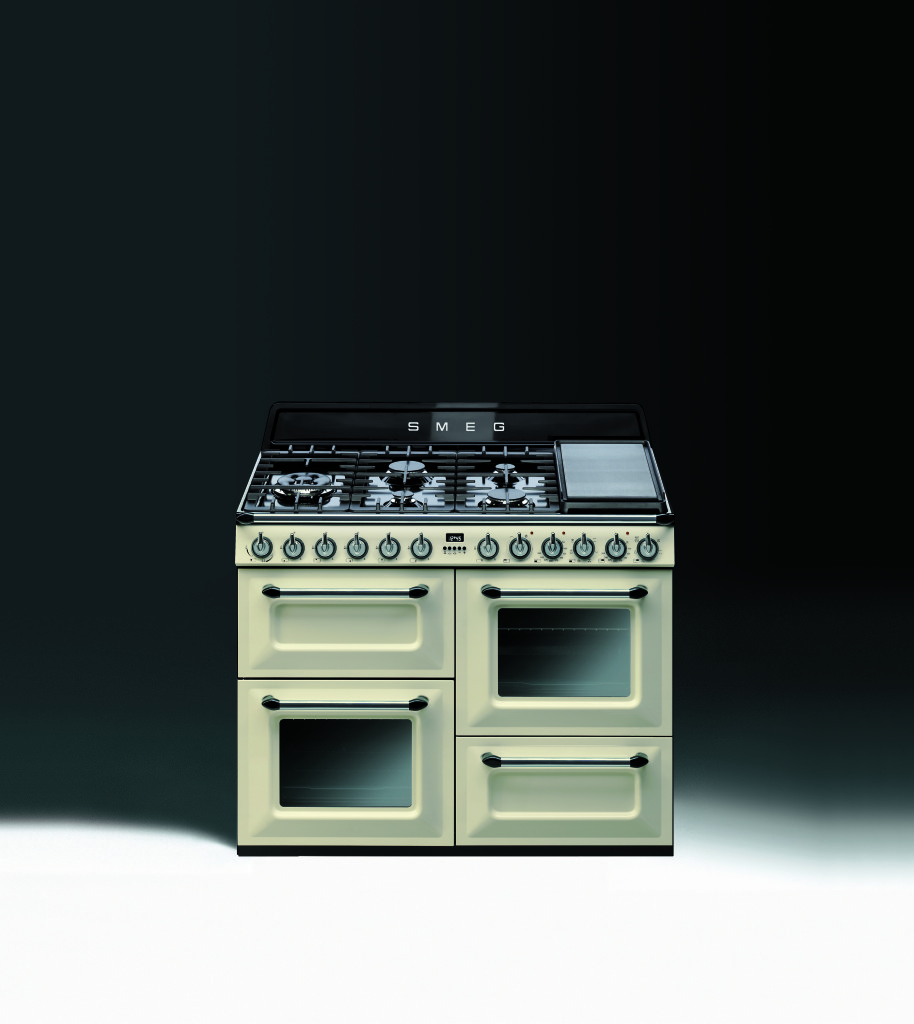
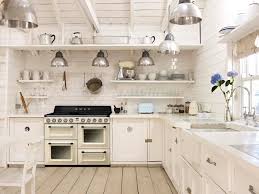
You might be wondering about my pantry ? Well that is currently a work in progress. I hate most of the dinky little cupboard pantries that are built these days, I really like to see what I’ve got and just love seeing all of natures goodies there, alive, not hidden away. There is no pantry built on either of those two kitchen walls I spoke about. On the opposite side of the kitchen sink, so the opposite wall of the rectangle that is that large room, is a large 2 metre x 500 ml depth, floor to ceiling space for the pantry. The picture below is what I’m thinking, but right now I’m just going to move in (well not for a few weeks yet) and leave exactly how the pantry will unfold alone for a bit. I actually love the whole house that this pantry is from, and if you click on the link here, I’m sure you will see a theme in my kitchen cupboards emerging. :)
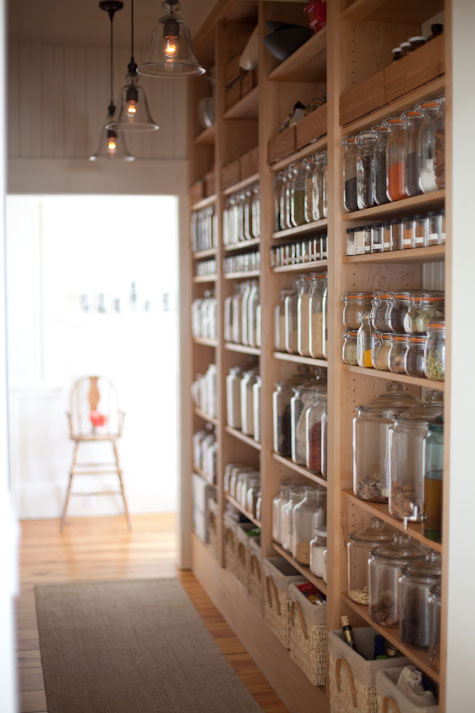
Are you renovating your kitchen or building a new one ? What choices have you made ? I’ll keep you updated as to how it’s looking – right now, it’s looking like a whole lot of concrete !! But it won’t be long. I’m hoping it will be a kitchen that is light, easy to work in, easy to keep clean, is functional but also is beautiful and makes my heart sing.

